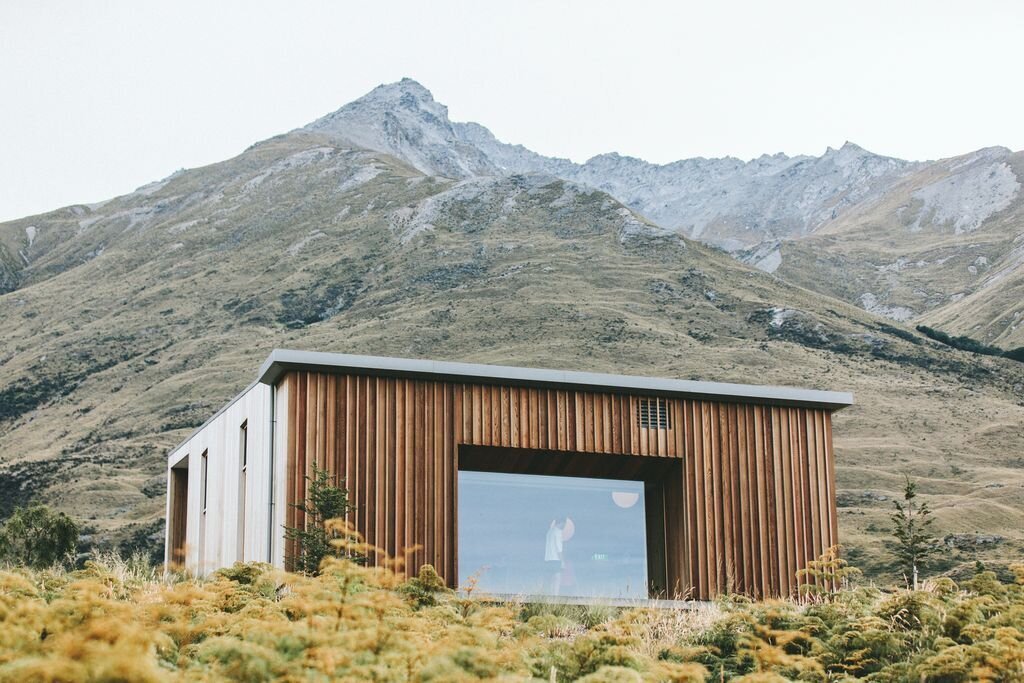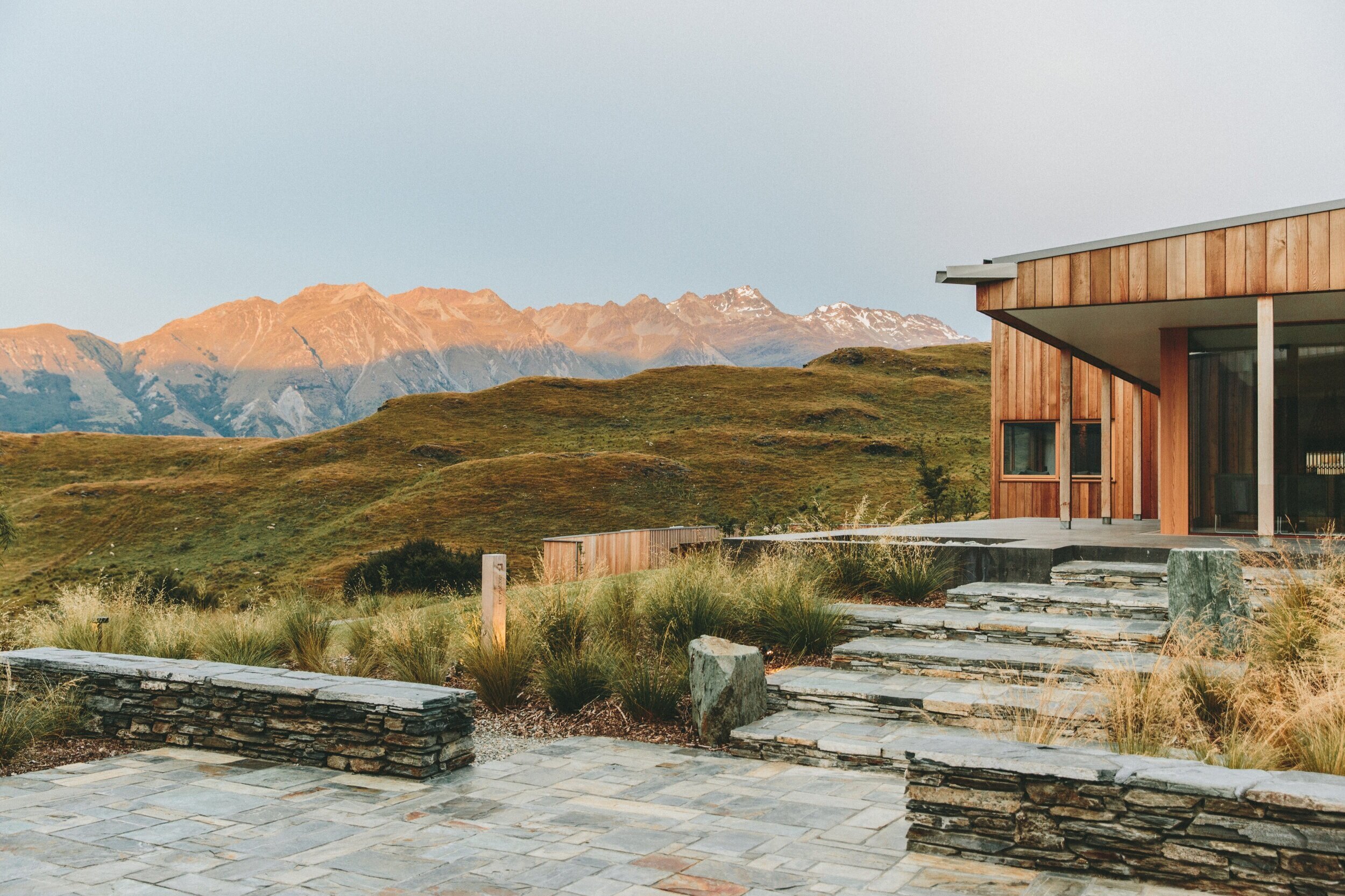
st ives.
This renovation project transformed an unused garage into a functional, inviting space with a fresh new purpose. The existing garage door was removed, and the area was redesigned to create a seamless connection between the interior and the yard. I carefully planned the new layout to maximize flow and usability, installing a custom sliding door unit that improved accessibility while maintaining the overall aesthetic.
Beyond structural changes, I built a new subfloor over the existing concrete slab to provide a solid, level foundation. New walls were constructed to define the space, and updated lighting and power systems were installed to suit its intended use. Every detail was considered to ensure the room met the client’s needs while maintaining a cohesive connection to the rest of the home.
The result is a bright, versatile space that integrates beautifully with its surroundings. This project reflects my approach to reimagining existing spaces, blending thoughtful design with high-quality craftsmanship to create something both practical and refined.

